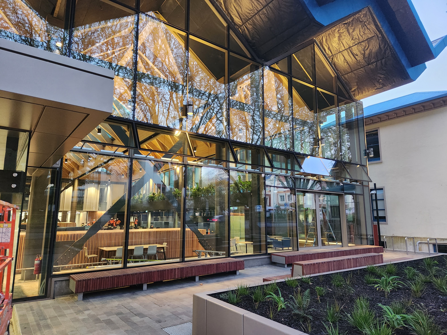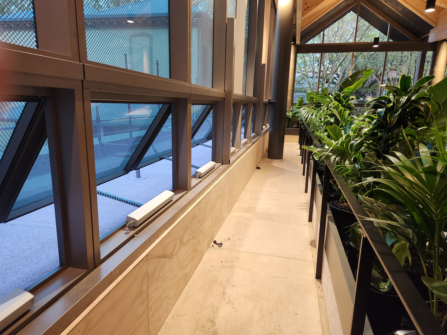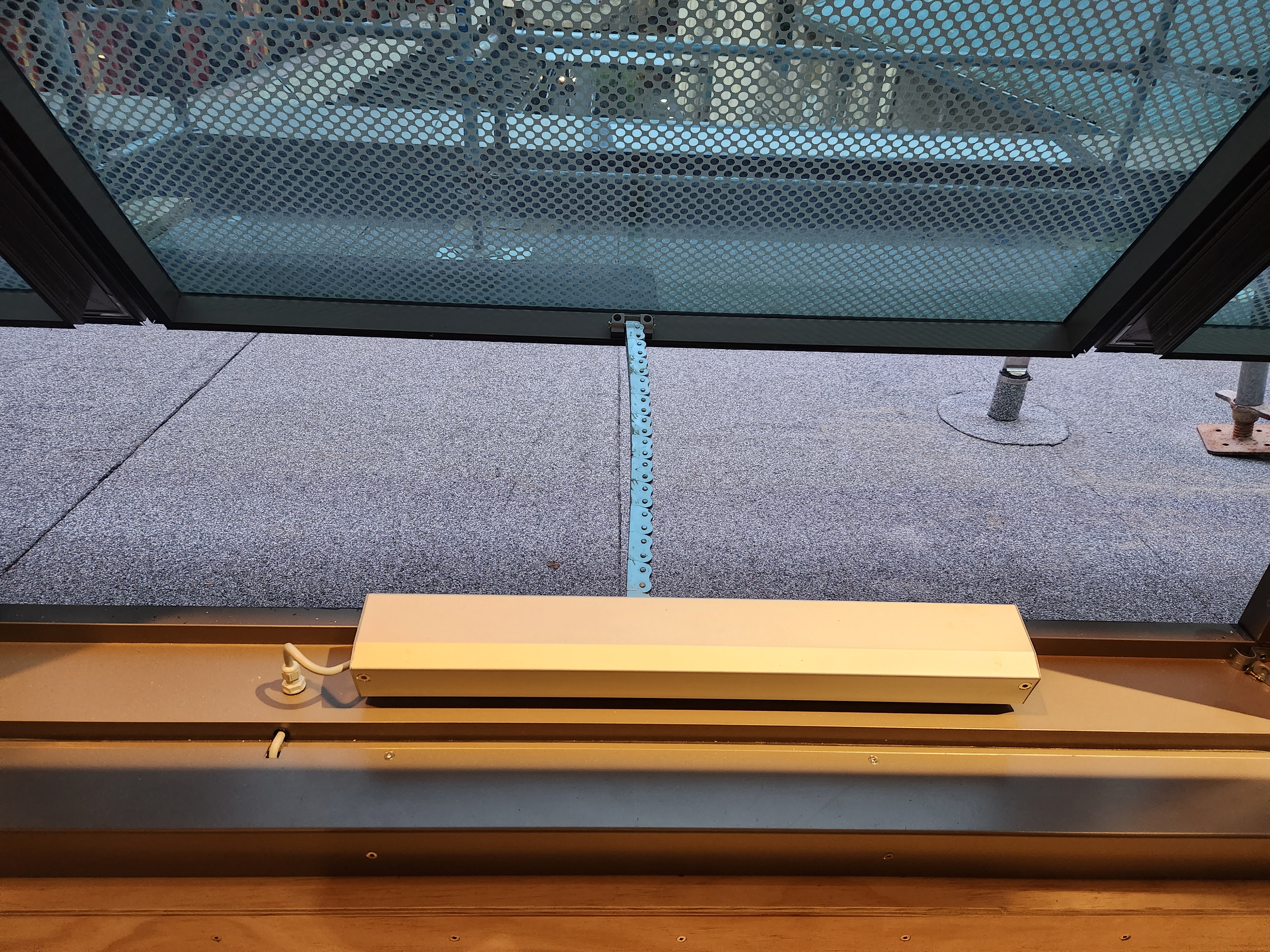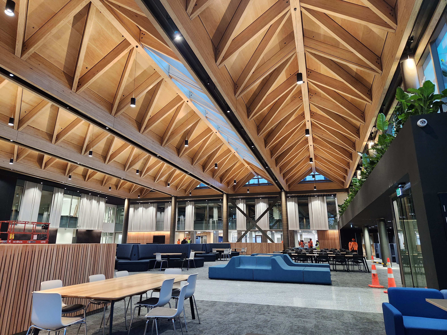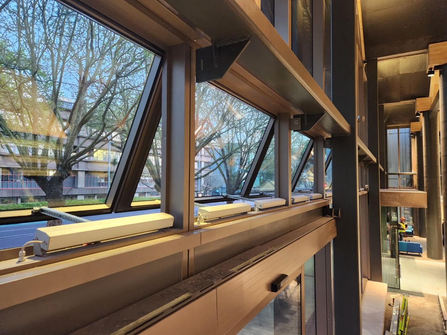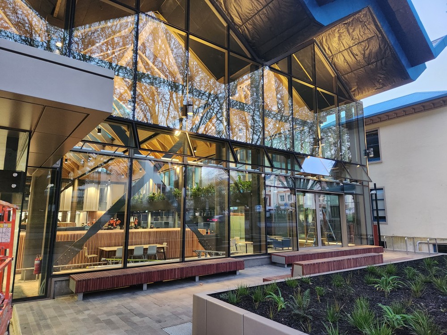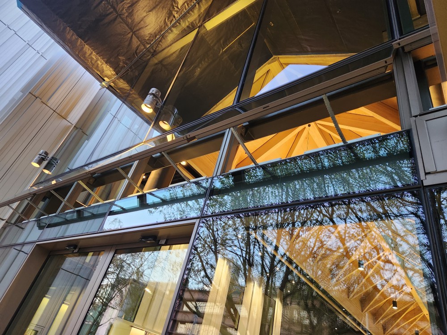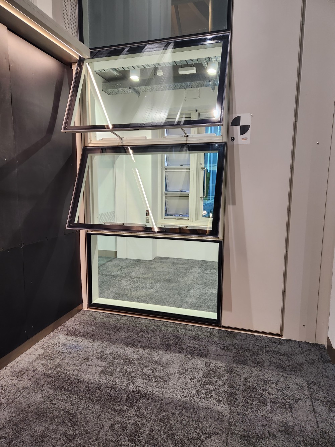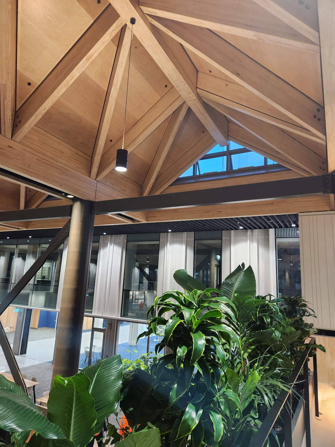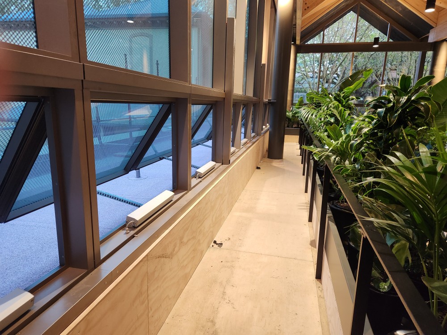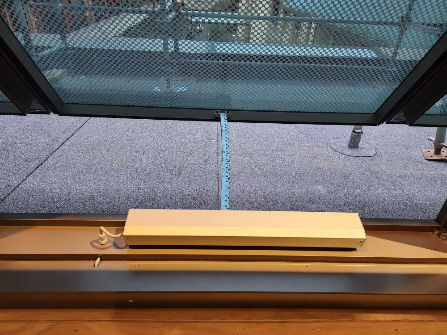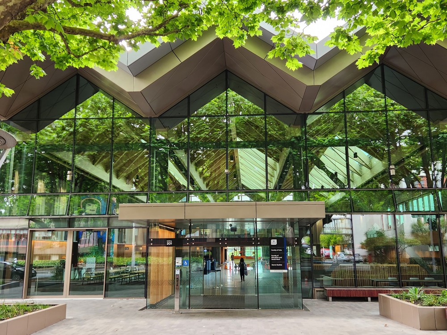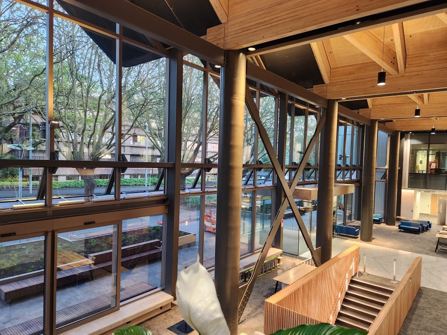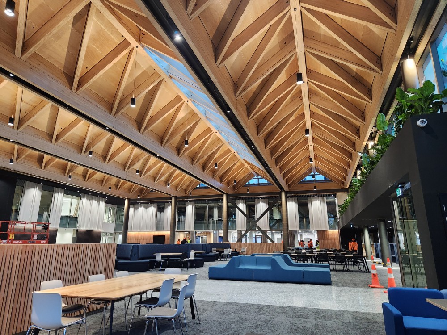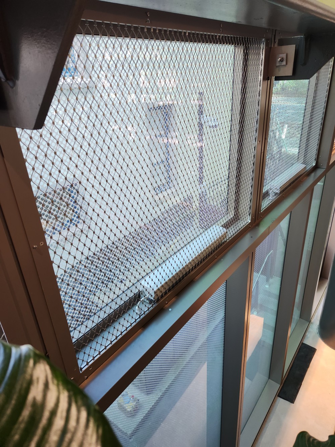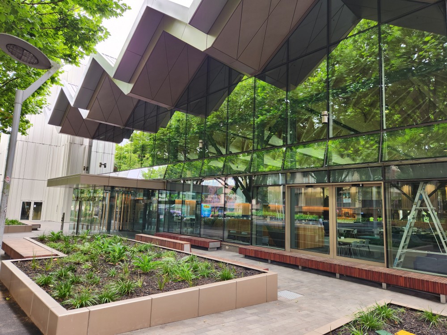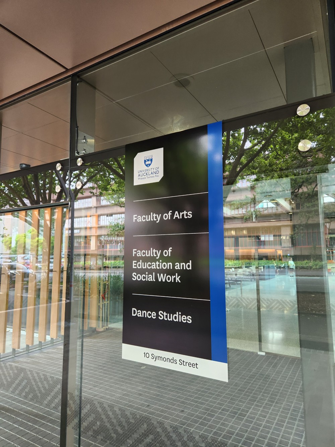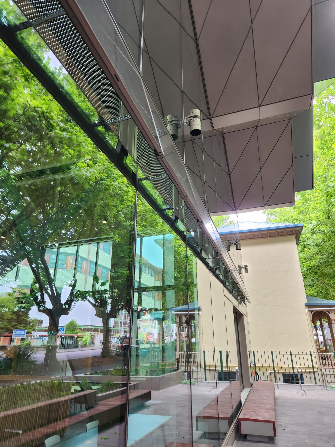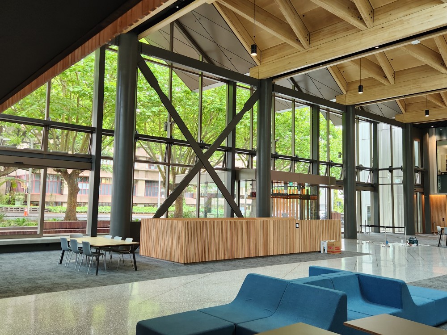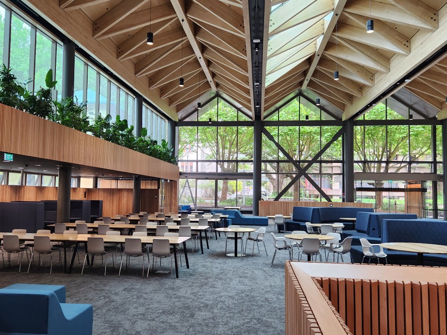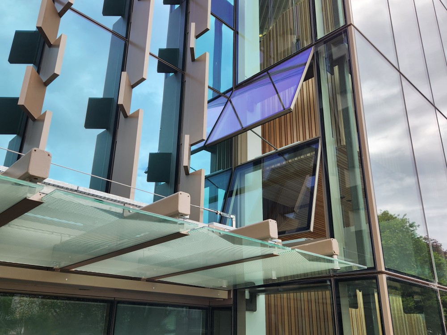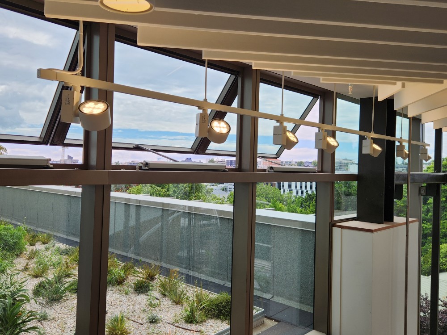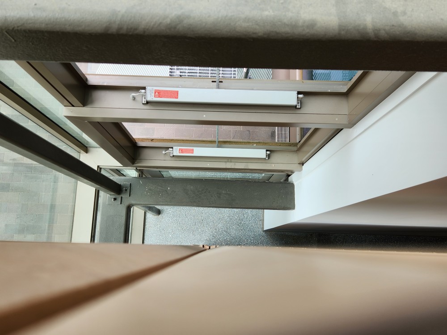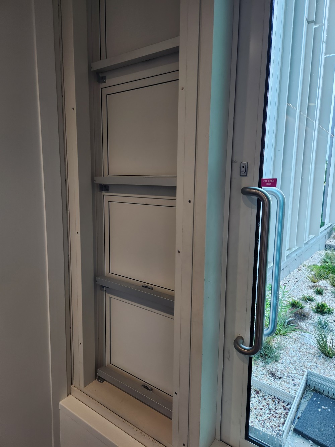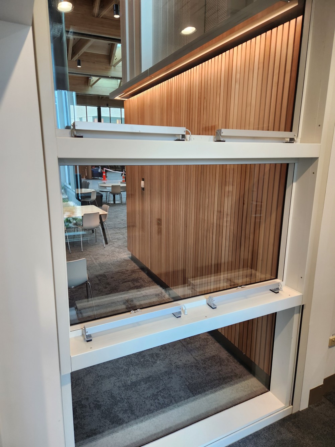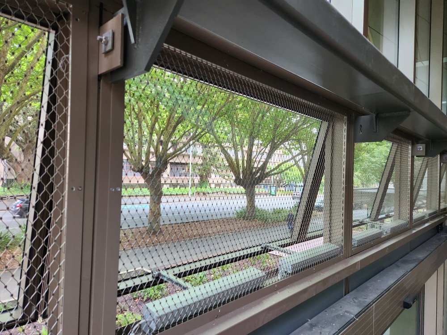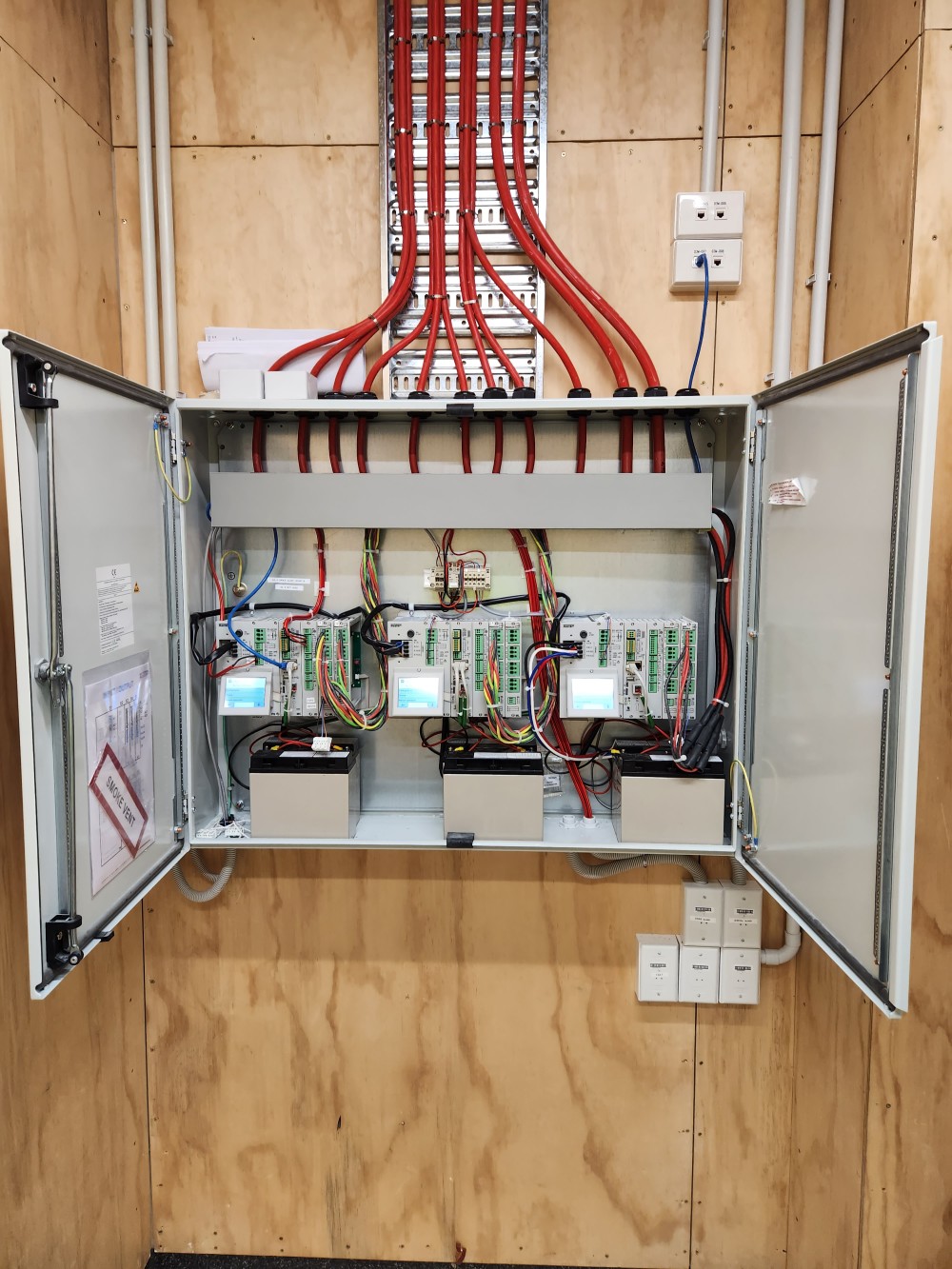The University of Auckland’s Social Sciences Building 201, has been awarded 93 points by the New Zealand Green Building Council achieving a 6 Green Star Design rating. This is the highest score awarded since the inception of the rating, putting the building in the ‘world leadership’ category.
Due to open in 2024, the 50-year-old structure (B201) is an ‘adaptive reuse’ project that will set new benchmarks for low carbon design and sustainability. It will send less waste to landfill, create less pollution through its construction and operation, and provide healthy, comfortable, and functional spaces for the many thousands of students and staff who will work, learn, research, and socialise within its walls. The design also focuses on acoustic performance, comfortable lighting, and excellent access to public transport, bike parking, and end-of-trip facilities.
University of Auckland Director of Property Services, Simon Neale, said that the University had set high standards for the project and for the design team and that achieving 6 Green Star certification was a priority from the very early stages.
“We are currently consulting on our Estate Strategy Te Rautaki Tūāpapa which is underpinned by our ambition to develop innovative campuses as sustainable ecosystems that are distinctive, welcoming, accessible, equitable, resilient and capable. These will support and activate student learning and well-being within a world-class research-intensive university in Aotearoa New Zealand.
“The B201 redevelopment embodies sustainable design and initiatives that will reduce carbon and increase energy efficiency. The finished building will improve student and staff experience and satisfaction. We are very pleased that Jasmax, Beca and others involved in the design were aligned with our priorities and truly met the brief,” he said.
The design of B201 includes the refurbishment of an existing building and addition of a spectacular new timber atrium to home the Faculty of Education and Social Work and the Faculty of Arts. The existing concrete cladding will be replaced with a new lightweight system ensuring the existing structure can be reused, while the weight saving allows the addition of extra floor area. Replacing the façade with a lightweight curtain wall will render the building earthquake-proof for another 50 years.
High performance solar glazing will reduce solar glare, while cleaner air is guaranteed by low emission paints and coatings and 50 percent greater ventilation rates from electric heating, ventilation, and air-conditioning systems. The naturally ventilated timber atrium will provide flexible multi-use teaching spaces for increased utilisation and timber partitioning throughout.
EllisCo's scope of work: Install of actuators and smoke control panels, fixed wiring between control panels and actuators on the façade, commissioning of controllers. Controllers connected to the building management system over Ethernet IP.
Products used on this project:
- WindowMaster WSC 560 Flexismoke panels
- WindowMaster WSC 320 PLUS Smoke Control Panels
- WindowMaster WMU 836 Chain Drives
- WindowMaster WMU 861 Chain Drives
- Ultraflex Twinmaster Chain Drives
- Ultraflex Quasar BMS Line Chain Drives
